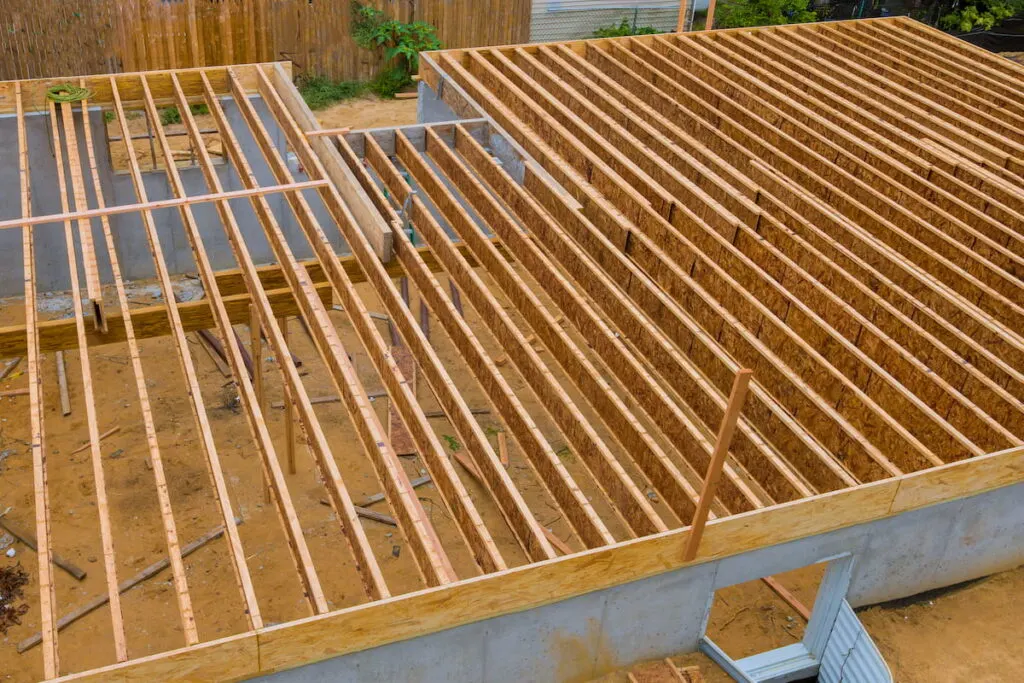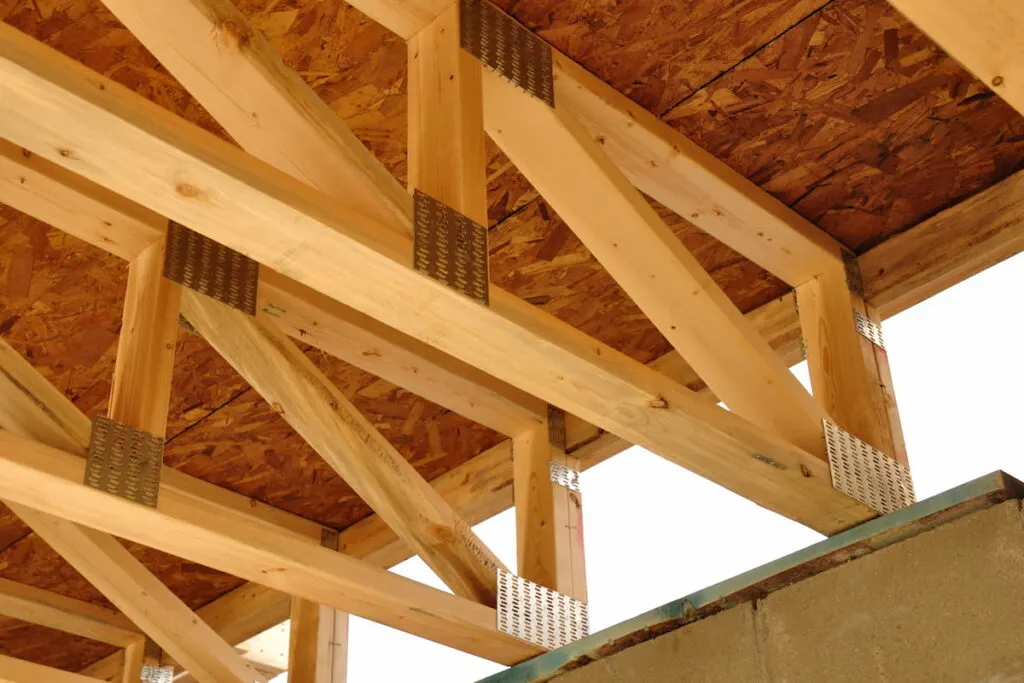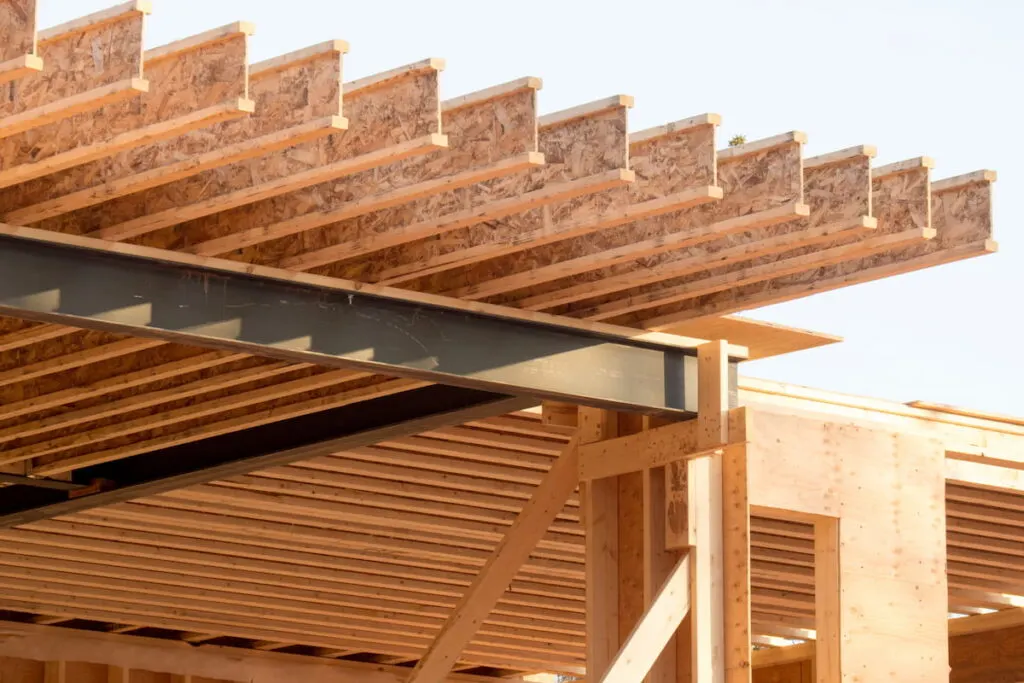*This post may have affiliate links, which means I may receive commissions if you choose to purchase through links I provide (at no extra cost to you). As an Amazon Associate, I earn from qualifying purchases. Please read my disclaimer for additional details.
Framing a floor is similar to framing anything else, except that flooring is a significant part of the foundation of whatever is going to be built on top of it, whether that’s a home, a garage, or a workshop. Floors may include a sill, top plates, beams, joist hangers, ‘sistered’ joists, bridging framework, and more.
Floor joists don’t sit on top of a beam unless there are circumstances that require a ‘dropped’ frame, which is simply carpenter vernacular for joists sitting on top of the beam.
For the most part, however, joists are ‘flush’ framed and attached to the beam with a joist hanger .
If you’re not at all familiar with framing a floor, some of this may seem confusing, even more so when you start talking about the three different types of floor framing.
To keep things simple, it doesn’t matter what ‘type’ of flooring is being used as the relationship of joists to beam remains the same, in most cases.

Table of Contents
Beams and Joists
Beams are much larger than joists and are typically used when there is a need for a more sturdy, load-bearing structure.
For instance, if you could x-ray a home, you would see that the joists are flush framed with the beams and the beams are located under the walls, where the majority of the load from above is passed.
Your joists are going to run perpendicular to the beam and they serve as additional support for the beam, as well as holding up the floor beneath your feet.
Joists are often between 2×6 and 2×12 in size, while beams are typically 2x10s or 2x12s.
Joist spacing is similar to the studs found in walls, with 16” spans between them. However, it’s not always that way, especially if the blueprints call for something different, which could include 12” to 24” spacing.
It all boils down to the size and weight of the home above it. Joists don’t always need beams either.
For small, low-weight projects, you may have a series of 2x4s nailed down on top of what is called a sill plate, which sits flat on top of an existing, concrete or brick foundation.
The joists in this scenario, simply connect to the 2×4 sitting on its side on top of the sill plate.
This is another case of flush framing as well and it’s typically seen with very small floor frames, such as something that you would build for a hauling trailer, or a small, outdoor patio or pergola.
Three Types of Joists and Their Relationship with Beams
Once upon a time, there were only the traditional, solid-wood joists which most people, even non-carpenters are probably familiar with.
Although it is not the only framing type for floors nowadays, it still remains one of the more popular and cost-effective options.
- Solid-wood joists
- Floor Trusses
- I-Joists
All three of these choices are used in both commercial and residential construction projects, although I-joists are typically the choice for commercial projects.
Solid-Wood Joists

This type of floor framing usually sticks with Douglas-Fir or Pine wood and the joists are connected to a sill plate (or a top plate for more elevated flooring).
The sill plate comes first, bolted down to the foundation, and is going to be either a 2×4 or 2×6.
The sill plates have to be treated wood because they sit in direct contact with masonry, which is a highly absorbent material, potentially transferring some of that water retention to connected wood.
Rim joists are connected over the top of the sill plates and this is where the initial square or rectangle shape is formed, prior to inserting the joists. In this scenario, a rim joist is essentially serving as the beam.
The end joists are then connected to the rim joists and all of the joists in the center are placed in 12”, 16”, or 24” spans, depending on what the code calls for.
Of course, if the joists are not long enough to stretch across, a center beam is placed perpendicular to the joist and they are ‘’drop” farmed on top of it.
Floor Trusses

Floor Trusses are used for homes with wide open living spaces that have a lot of flooring. They are quite different in that they come in pre-fabricated form, with a top chord, bottom chord, and a web of 45° angled boards going up and down between the top and bottom chords.
Floor trusses connect to what is called a bearing, which is a fancy name for “beam”.
Beams are used in these instances because, as we mentioned above, floor trusses are used for very large, open floor plans and there is typically an enormous load to support, considering the size.
The web of 45° angled boards in between the bottom and top chord is shaped like a triangle and it serves to create flooring that is bounce-free, as the load is distributed around, rather than a single board absorbing the weight from above.
There are 5 types of floor trusses, but regardless of the type, you can always expect floor trusses to connect to a beam, since the entire idea behind floor trusses is to create a long-term, high-load bearing structure.
I-Joists

Like floor trusses, I-joists are prefabricated joists, however, they look nothing like a floor truss. I-joists are typically 2×10 and 2×12 in size and they are shaped like their moniker implies.
They are much lighter than they look as well, which makes them a favorite for residential contractors.
An I-joist has two parts, which are the flange and the web. The web is a vertical piece of plywood material that sits between two flat pieces of board.
The I-joint owes its inception to ideas centered around providing the ultimate support structure to beams.
So you will often see I-joists tied into beams, rather than using terminologies such as rim joints (which for all intents and purposes is essentially a beam), or sill and top plates.
Do Any of These Floor Framing Options Sit on Top of a Beam?
Only when necessary. For the most part, your joists, regardless of the type of framing that is going into the project, are tied into the beams with the use of floor hangers.
There are exceptions, however, which we mentioned above with ‘drop’ framing.
This is especially prevalent when you have long spans between opposing beams. Oftentimes, you will have a center beam for these long spans and the joists will run directly over the top of them.
Other times, the center beam will serve just like the exterior beams, with shortened joists connected to the center beam via joist hangers.
So, it really just depends on the blueprints and the nature of the structure that is going to sit on top of the floor.
There is a massively complex level of calculations that go into exactly how the weight of a structure is channeled into the underlying floor frame, walls, and foundations of the home. Those calculations determine how joists and beams are framed together.
All Things Considered
While joists don’t have to sit on top of beams, that doesn’t mean that they never do. It is simply a matter of the framing design and how the load of the overlying structure is going to be dispersed.
