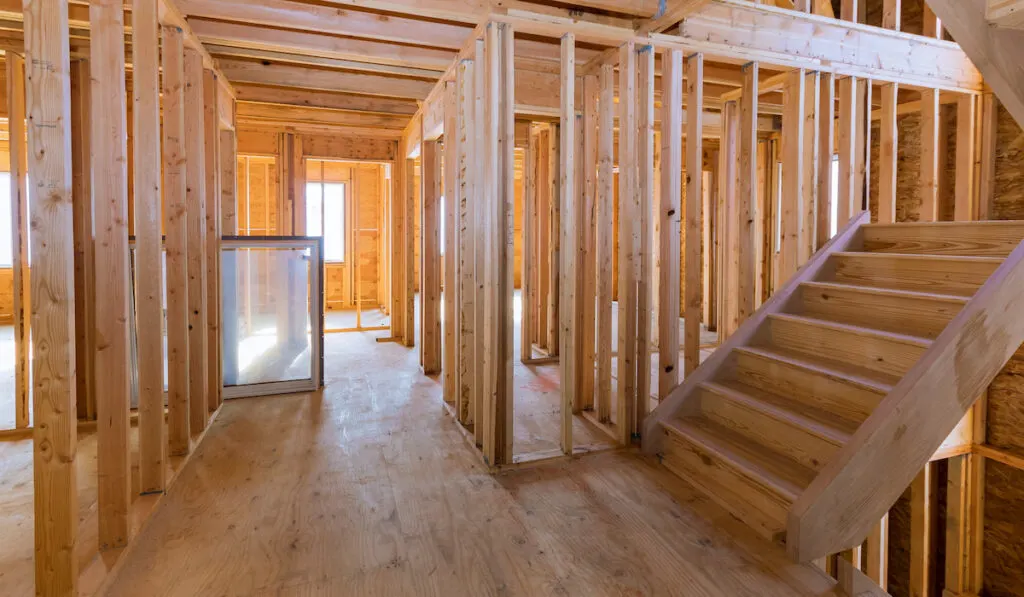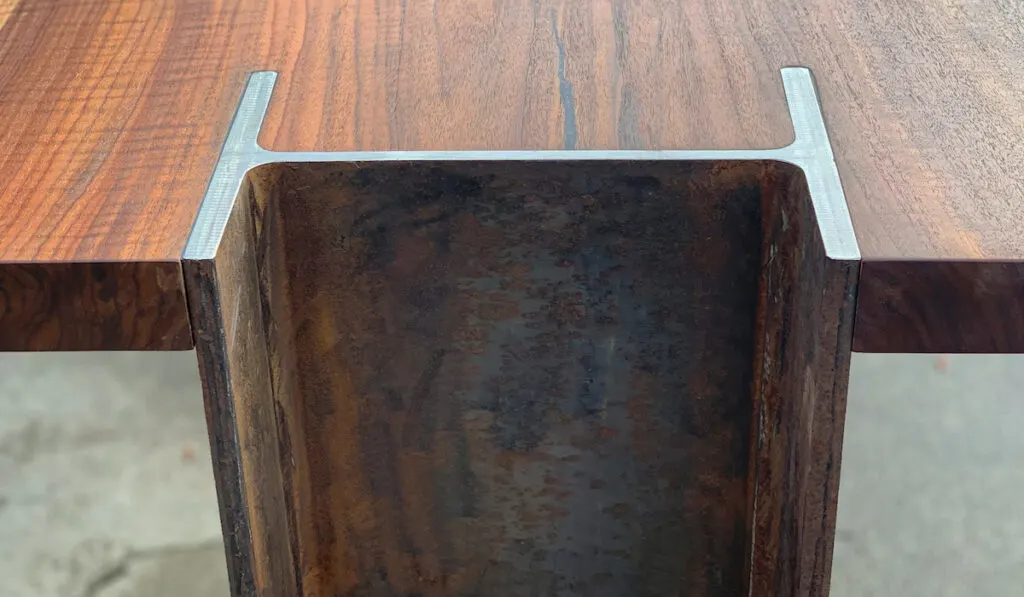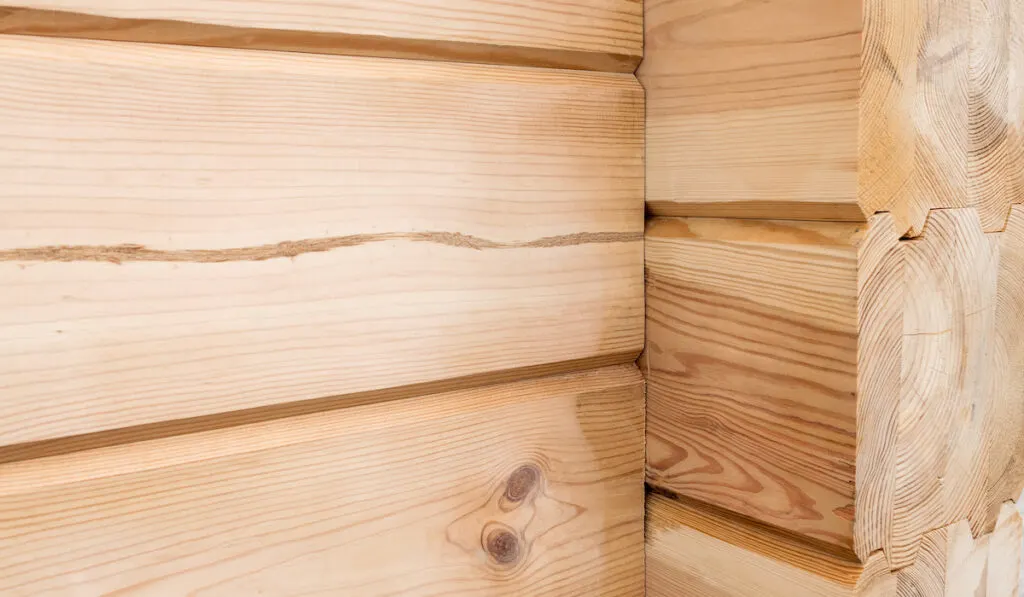*This post may have affiliate links, which means I may receive commissions if you choose to purchase through links I provide (at no extra cost to you). As an Amazon Associate, I earn from qualifying purchases. Please read my disclaimer for additional details.
Whether you are building a deck, shed, garage, or a barn, there are a lot of things you need to know about framing and beams. Framing usually uses standard 2×4 lumber, but what size beam do you need?
What size beam do I need? The size of your beam depends on the length of the span and load it is meant to take. We will work through some calculations and look at the different materials available to help you find what you need for a safe, stable beam.

Table of Contents
Beam Sizes in Brief
Every deck, home, garage, or shed will have different needs depending on the size, material, and even geographical location. If you live in an area with lots of snow or heavy winds, you’re going to have a different structural need than someone that lives in an arid, less windy environment.
It’s wise to consult a structural engineer or contractor when designing a structure. Furthermore, you need to know your local building codes for a safe, legal structure.
Let’s say you’re building a simple garage with light storage in the attic. To find what size beams you will need, you need to know the spacing between ceiling joists. With that information, you can cross-reference the length of your garage and determine the size.
| CEILING JOIST SPACING (inches) | SPECIES AND GADE | DEAD LOAD = 10 psf | ||||
| 2 × 4 | 2 × 6 | 2 × 8 | 2 × 10 | |||
| Maximum ceiling joist spans | ||||||
| (feet - inches) | (feet - inches) | (feet - inches) | (feet - inches) | |||
| 12 | Douglas fir-larch | SS | 10-5 | 16-4 | 21-7 | |
| #1 | 10-0 | 15-9 | 20-1 | 24-6 | ||
| #2 | 9-10 | 15-0 | 19-1 | 23-3 | ||
| #3 | 7-10 | 11-6 | 14-7 | 17-9 | ||
| Hem-fir | SS | 9-10 | 15-6 | 20-5 | ||
| #1 | 9-8 | 15-2 | 19-10 | 24-3 | ||
| #2 | 9-2 | 14-5 | 18-6 | 22-7 | ||
| #3 | 7-8 | 11-2 | 14-2 | 17-4 | ||
| Southern pine | SS | 10-3 | 16-1 | 21-2 | ||
| #1 | 9-10 | 15-6 | 20-5 | 24-0 | ||
| #2 | 9-3 | 13-11 | 17-7 | 20-11 | ||
| #3 | 7-2 | 10-6 | 13-3 | 16-1 | ||
| Spruce-pine-fir | SS | 9-8 | 15-2 | 19-11 | 25-5 | |
| #1 | 9-5 | 14-9 | 18-9 | 22-11 | ||
| #2 | 9-5 | 14-9 | 18-9 | 22-11 | ||
| #3 | 7-8 | 11-2 | 14-2 | 17-4 | ||
| 16 | Douglas fir-larch | SS | 9-6 | 14-11 | 19-7 | 25-0 |
| #1 | 9-1 | 13-9 | 17-5 | 21-3 | ||
| #2 | 8-11 | 13-0 | 16-6 | 20-2 | ||
| #3 | 6-10 | 9-11 | 12-7 | 15-5 | ||
| Hem-fir | SS | 8-11 | 14-1 | 18-6 | 23-8 | |
| #1 | 8-9 | 13-7 | 17-2 | 21-0 | ||
| #2 | 8-4 | 12-8 | 16-0 | 19-7 | ||
| #3 | 6-8 | 9-8 | 12-4 | 15-0 | ||
| Southern pine | SS | 9-4 | 14-7 | 19-3 | 24-7 | |
| #1 | 8-11 | 14-0 | 17-9 | 20-9 | ||
| #2 | 8-0 | 12-0 | 15-3 | 18-1 | ||
| #3 | 6-2 | 9-2 | 11-6 | 14-0 | ||
| Spruce-pine-fir | SS | 8-9 | 13-9 | 18-1 | 23-1 | |
| #1 | 8-7 | 12-10 | 16-3 | 19-10 | ||
| #2 | 8-7 | 12-10 | 16-3 | 19-10 | ||
| #3 | 6-8 | 9-8 | 12-4 | 15-0 | ||
| 19.2 | Douglas fir-larch | SS | 8-11 | 14-0 | 18-5 | 23-7 |
| #1 | 8-7 | 12-6 | 15-10 | 19-5 | ||
| #2 | 8-2 | 11-11 | 15-1 | 18-5 | ||
| #3 | 6-2 | 9-1 | 11-6 | 14-1 | ||
| Hem-fir | SS | 8-5 | 13-3 | 17-5 | 22-3 | |
| #1 | 8-3 | 12-4 | 15-8 | 19-2 | ||
| #2 | 7-10 | 11-7 | 14-8 | 17-10 | ||
| #3 | 6-1 | 8-10 | 11-3 | 13-8 | ||
| Southern pine | SS | 8-9 | 13-9 | 18-2 | 23-1 | |
| #1 | 8-5 | 12-9 | 16-2 | 18-11 | ||
| #2 | 7-4 | 11-0 | 13-11 | 16-6 | ||
| #3 | 5-8 | 8-4 | 10-6 | 12-9 | ||
| Spruce-pine-fir | SS | 8-3 | 12-11 | 17-1 | 21-8 | |
| #1 | 8-0 | 11-9 | 14-10 | 18-2 | ||
| #2 | 8-0 | 11-9 | 14-10 | 18-2 | ||
| #3 | 6-1 | 8-10 | 11-3 | 13-8 | ||
| 24 | Douglas fir-larch | SS | 8-3 | 13-0 | 17-2 | 21-3 |
| #1 | 7-8 | 11-2 | 14-2 | 17-4 | ||
| #2 | 7-3 | 10-8 | 13-6 | 16-5 | ||
| #3 | 5-7 | 8-1 | 10-3 | 12-7 | ||
| Hem-fir | SS | 7-10 | 12-3 | 16-2 | 20-6 | |
| #1 | 7-7 | 11-1 | 14-0 | 17-1 | ||
| #2 | 7-1 | 10-4 | 13-1 | 16-0 | ||
| #3 | 5-5 | 7-11 | 10-0 | 12-3 | ||
| Southern pine | SS | 8-1 | 12-9 | 16-10 | 21-6 | |
| #1 | 7-8 | 11-5 | 14-6 | 16-11 | ||
| #2 | 6-7 | 9-10 | 12-6 | 14-9 | ||
| #3 | 5-1 | 7-5 | 9-5 | 11-5 | ||
| Spruce-pine-fir | SS | 7-8 | 12-0 | 15-10 | 19-5 | |
| #1 | 7-2 | 10-6 | 13-3 | 16-3 | ||
| #2 | 7-2 | 10-6 | 13-3 | 16-3 | ||
| #3 | 5-5 | 7-11 | 10-0 | 12-3 | ||
Beams, Beams, Beams
Beams, whether they are for your ceiling, floors, or headers, are a robust structural component that is necessary for construction projects. They must support the weight of the structure and the elements such as snow, wind, and even rainwater.
An undersized or improper beam can cause sagging or even the collapse of your structure. This is a costly and dangerous mistake.
The materials and type of beams used are also a factor in your building. Some materials can easily increase the load-bearing capabilities of your beams. This list can help you to figure out what materials and designs to use.
I-Beams
I-beams, so named for their shape that looks like a capital I, are made from wood or steel. Steel I-beams are used in larger, more heavy-duty commercial buildings, but are also used in homes.
Contractors and carpenters usually place I-beams at the top of the foundation or basement walls. They give their support to the walls of the house that sit on top of them. In garages, they are often used as supports or tracks for lifts, hoists, or winches.

Flitch Beams
Flitch beams are a wood and steel combination beam. Wood and steel are sandwiched together to provide support while using less space than wood alone.
Steel is far stronger than wood but using just steel doesn’t always provide the width you need to meet up with other parts of the structure. The combination gives you the width and structural strength required. When you have long spans but narrow spaces, these are a great solution.
Hip Beams
Hip beams, also known as Hip and Valley beams, are used to create a specific type of roof slant. This style is distinguished by the multiple facets on the roof, as opposed to the two slopes on most structures.
Most of the Hip beams are wood, but steel is used more frequently to create a more livable space in attics. If you’re looking for more space above the garage, this is the way to go.
Bond Beams
Bond beams are unique to structures that use concrete or masonry for the walls. The beams are “bonded” to the masonry with a system of embedded steel, usually rebar. You’ll definitely want to use these if you have concrete or brick walls.
Joists
Joists are the beams that run parallel to each other and support the horizontal structures. Decks, floors, and ceilings use joists in this way and are made with commercial lumber.
Headers
Headers are the weight-bearing beams situated over things like doors or windows. They are necessary for both exterior and load-bearing interior walls, so you’ll use them in your build.
Timber
Timber, or sawn lumber, is a large section of a tree that is sometimes notched, squared, or shaved to retain their rustic or rough look. They are generally chosen for their aesthetic appeal but come with a risk of warping or twisting over time, so they are best left as a non-structural beam for mounting tools or equipment.
Structural Composite Lumber (SCL)
This is an umbrella term used to cover multiple types of structural composite lumber, including oriented strand lumber (OSL), laminated strand lumber (LSL), laminated veneer lumber (LVL), and parallel strand lumber (PSL). Manufacturers make these Structural Composite Woods by gluing together thin layers of wood or veneers. SCL is strong, sturdy, and they won’t warp or split, so they are great for use as headers or shorter beams.

Glued Laminated Timber (Glulam)
These are made by manufacturers gluing together several layers of wood to build a durable and versatile wood product. Glulam can be aesthetically pleasing and make wonderful exposed headers on unfinished garages.
Steel
Steel is the heavy-duty metal powerhouse. It is incredibly strong, though heavy, and popular in all sorts of projects but are usually used for large commercial structures like warehouses or barns. These are a perfect choice for larger structures, but they are more difficult to attach shelves or equipment to than wood is.
Beam Me Up
Now you should have a pretty good idea of what size beam you need, depending on the size and materials you want to use. Remember to check your local codes so you can not only keep it safe but also legal!
