*This post may have affiliate links, which means I may receive commissions if you choose to purchase through links I provide (at no extra cost to you). As an Amazon Associate, I earn from qualifying purchases. Please read my disclaimer for additional details.
Homeowners renovating their houses are given different advice about how to install hardwood floors. A general contractor will say to run all hardwood floors in the same direction while flooring people advise changing the direction because they are easier to lay down.
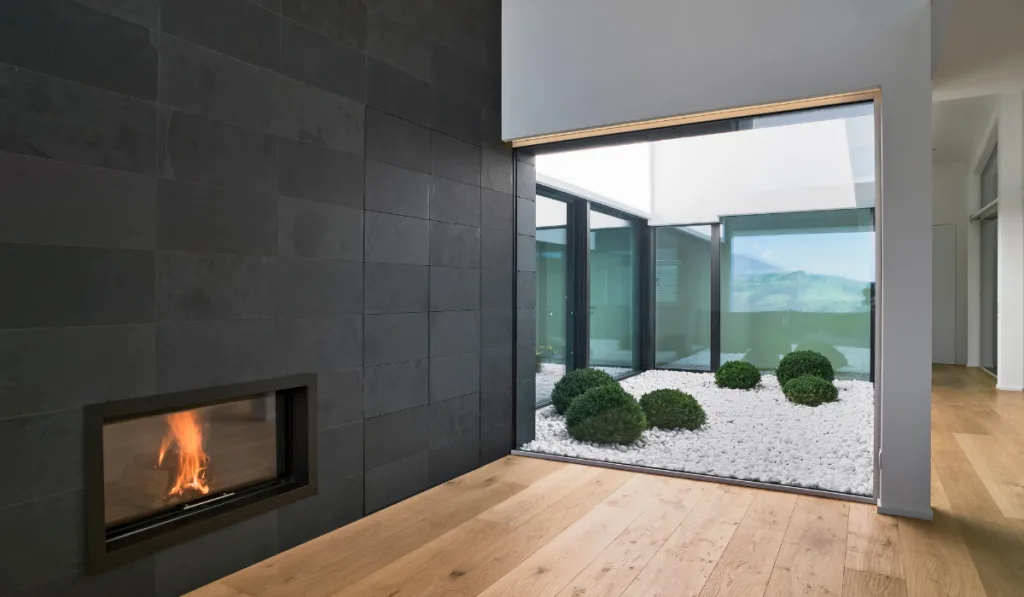
Should hardwood floors run in the same direction? That depends on the subfloor and the joists.
Hardwood floors should run perpendicular to floor joints if you have a plywood subfloor. They should go perpendicular to oversleepers in a basement. On slab floors, you can lay hardwood floors in any direction you like.
Table of Contents
Protecting Structure
The reason for the hardwood rules to run perpendicular to floor joints and over sleepers is to protect the structure. Hardwood floors installed parallel to joists could result in them sagging as well as having gaps open between the boards.
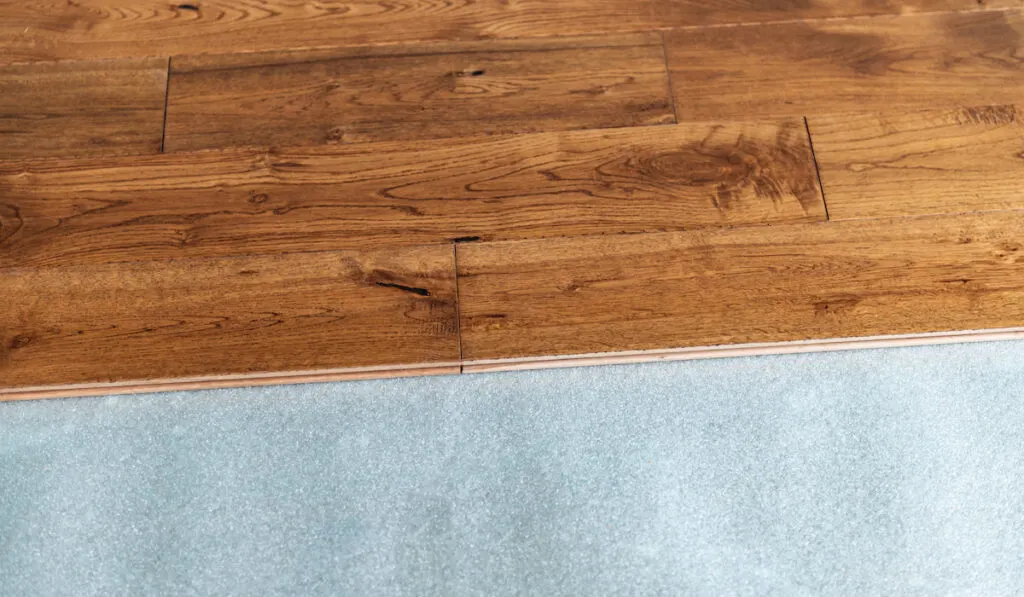
The joists provide support for the hardwoods when they flow across the joists.
Plywood doesn’t offer strong support and will sag with weight. Hardwood laid parallel to joists will have to endure more weight in between the joints. That can cause sagging. The same goes for oversleepers.
You can fix the problem if you want flooring to run parallel to joists. One way to do that is to add more subfloor support by adding more plywood. The new plywood should be an additional layer of 3/8-inch thick.
The one exception to this rule is older homes. Some older homes have 1-inch planks that run diagonally to joists. This means there is support for parallel running flooring.
Naturally, a concrete pad offers enough support so that you can run flooring any way you want. The key component of how to run hardwood floors in that case is how it looks to you. There are different reasons for choosing different floor layouts and you should look at all options.
Different Rooms, Different Directions
Floors aren’t required to run in the same direction through an entire house. The primary concern for how to run hardwoods is each room is where the floor joists are located. The flooring may need to be run in different directions in different rooms because of how the floor joists are set up.
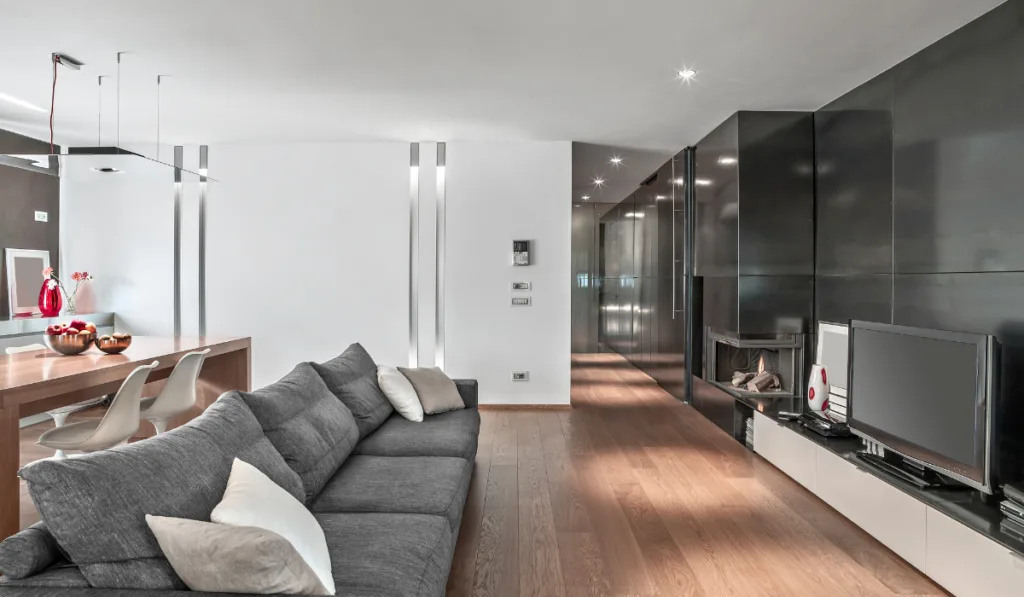
High traffic zones may need floors running a certain way for safety reasons. Floors may run in a different direction in a room because of aesthetic reasons. A pattern can reduce friction and wear on your floor’s finish.
Some rooms have walls that aren’t square. A particular flooring direction can mask this problem. You will want to experiment with different looks on an application to accommodate the uneven wall.
The one thing you don’t want to do is have the two hardwood floor patterns meet at a 90-degree angle. That is a no-no in the design world.
The Sightline
The first thing to consider, aside from the floor joists and subfloors, when looking at how to lay hardwood floors is the sightline. The general rule is to run the flooring from the main door of a room toward an opposite wall. This is the sightline.
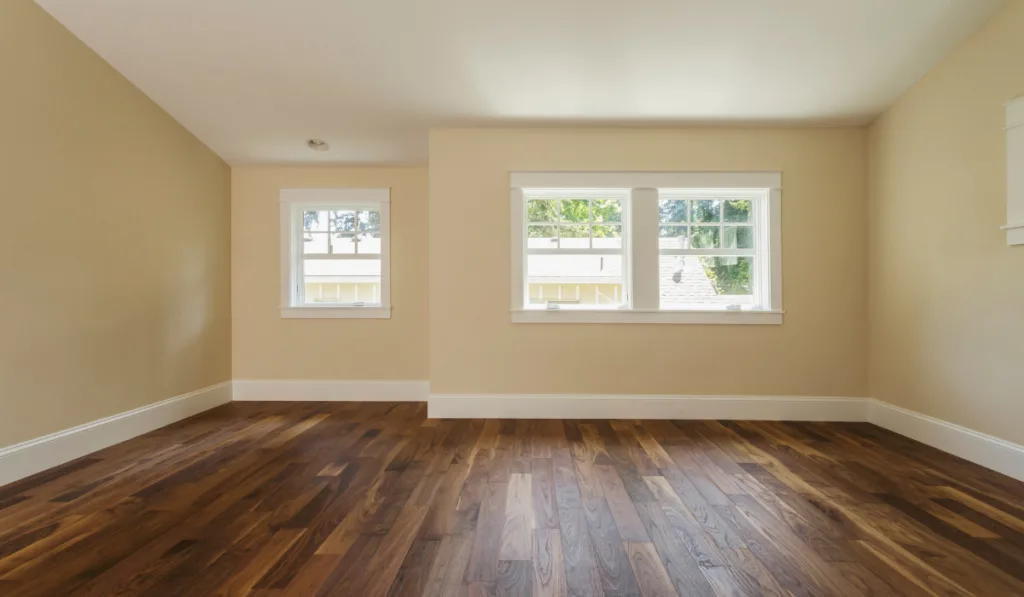
Going straight back from the door to the wall makes a room appear bigger and less busy.
The front door is considered the sightline for the whole house when you are doing a complete hardwood flooring job.
However, if you use that direction throughout the entire home, some boards may not work well going that direction into some rooms. They may run across entrances and make a room feel awkward and small, depending on the room.
This is why some will advise changing the flooring direction for different rooms. There are several options besides running boards straight across a room. Some patterns serve smaller rooms better while others are best for larger rooms.
Running Diagonally
One way to go is to run hardwood floors diagonally. This can help improve structural support as well as provide visual interest.
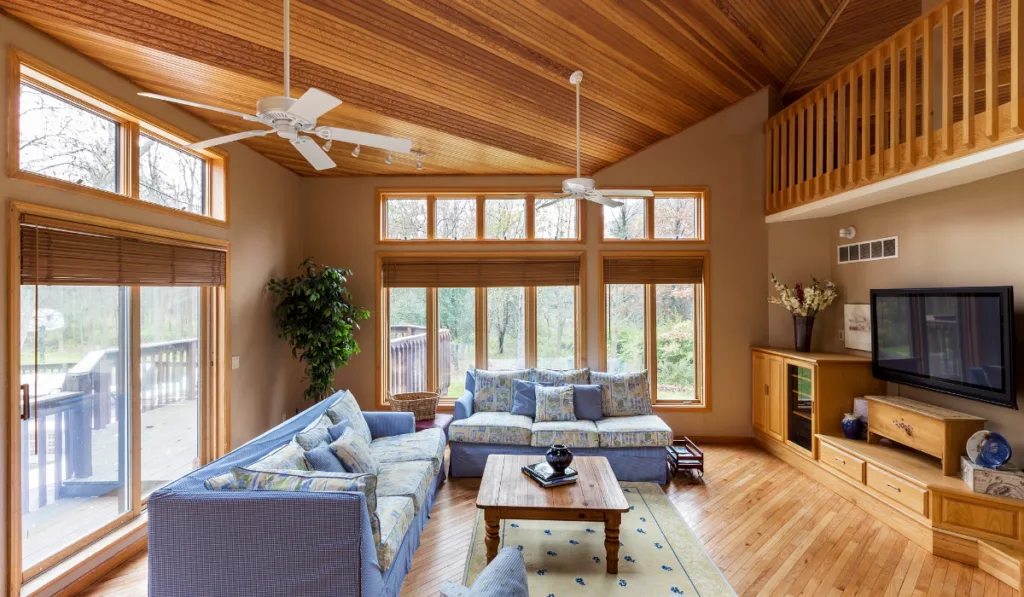
A diagonal installation works well in large rooms. It is typically used to tie a wall to another room and create cohesiveness.
Most installers will lay them at a 45-degree diagonal but that isn’t the only angle that can run. You can run hardwood as little as 10 degrees and pull a wall into a room.
Diagonal installations provide the same stability as hardwoods laid perpendicular to joists so it is a good option.
The disadvantages of a diagonal installation are more expensive to lay than straight hardwood floors. More wood is used to do a diagonal design because you must make angled cuts. It also requires more work to make all the cuts.
Flooring End-to-End
This style means the floors simply run straight from one end of a room to the other end. It has no seams. Small spaces are great for this style.
Herringbone Pattern
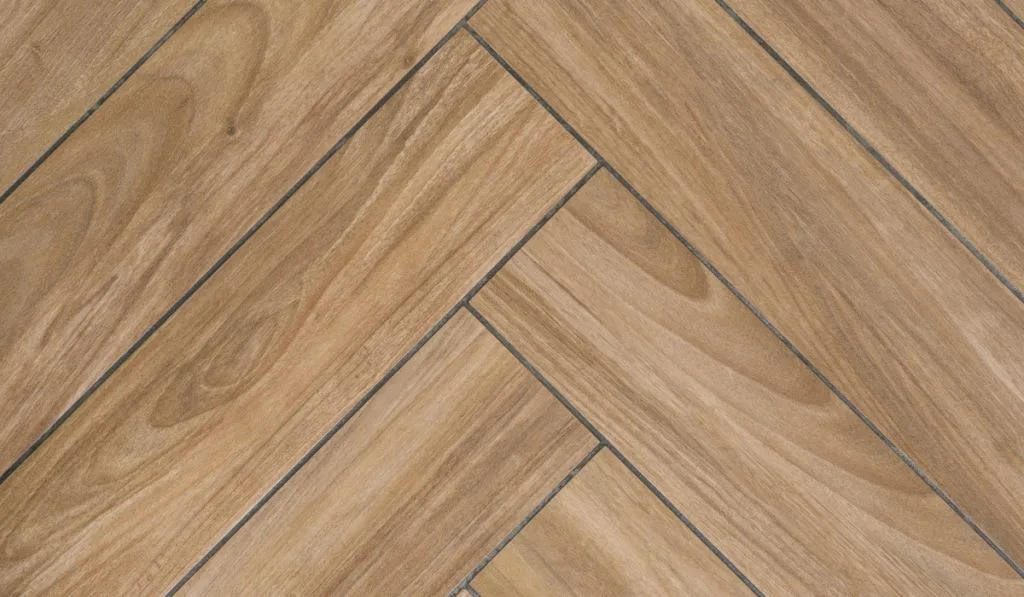
This is more of a high-end look and can add a lot of dimension to floors. Rather than starting at the entrance, this pattern starts in a corner and runs to the corner opposite. Large rooms are perfect for this.
Staggered Floors
Staggered floors are floors where seams are in various places on the floor. Panels are in various lengths. The idea is to provide visual interest instead of a long wood plant running the entire length of the room. This is another choice that is good for larger spaces.
Choosing Your Direction
There are a few things to keep in mind when choosing how to run hardwood floors in your home.
- Pay attention to the traffic a room gets. Choose flooring that reduces the effect on the finish in high-traffic areas.
- Look at the size of the rooms. Use different layouts to make small rooms feel more open and large areas feel cozier.
- Keep the style of the home a priority. Wood floors and their patterns should detract from the overall home style.
- Consider the front door first. This is the first place people see so it deserves some extra attention. Floors shouldn’t go in all kinds of directions around the front door. The best and most practical direction is straight from the front door into the room. That visually guides people into the next area. However, some door areas work better if hardwood is laid perpendicular to it.
Whether you run hardwood floors in the same direction or patterns, be sure to ask your contractor which direction will use less wood. Some patterns, even the end-to-end straight patterns will use more wood than other patterns depending on the size and shape of the room.
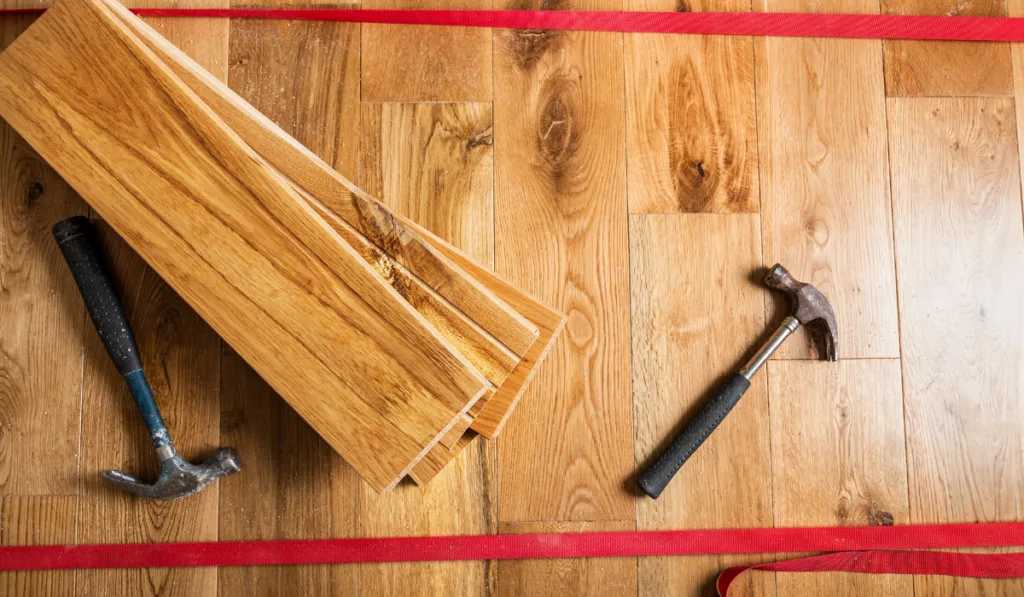
Consider how you will handle partial replacements and inlays as the years go by. They are harder to work with and replace when you lay hardwood in different directions. This is why some prefer to have flooring go all the same direction throughout the home.
Final Thoughts
Many options exist regarding hardwood floor patterns so it will serve you well to look at all of them instead of just going on a contractor or floor installer’s advice. Be sure to ask your general contractor about how floor joists run so you understand what can and should be done.
Look at each room and your home as a home to determine which pattern is right for you. You may be able to play with different patterns on a computer application to see how your home would look with different styles. This is flooring that will last a long time, so take your time to make the perfect selection.
