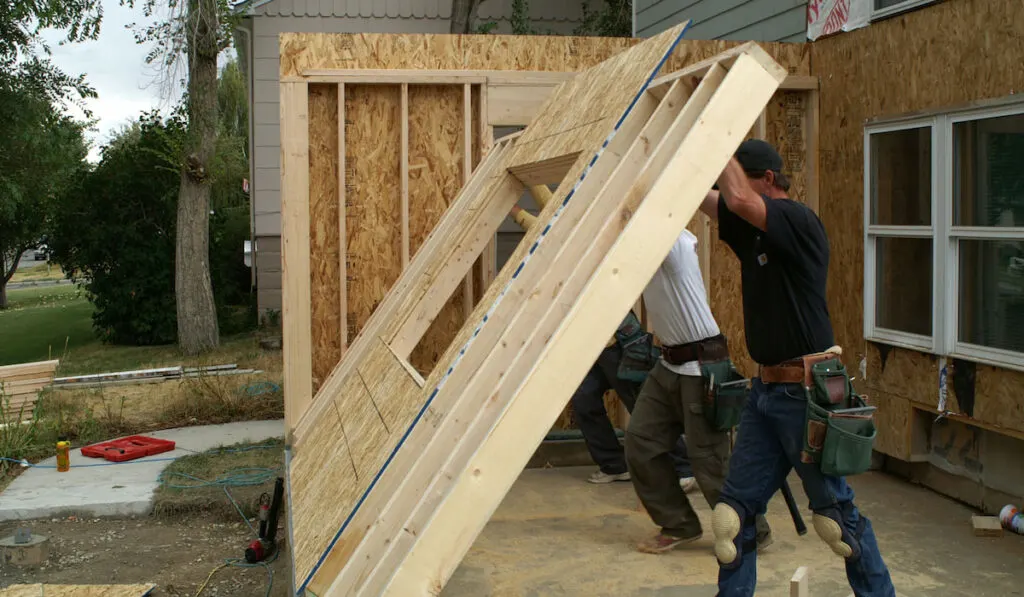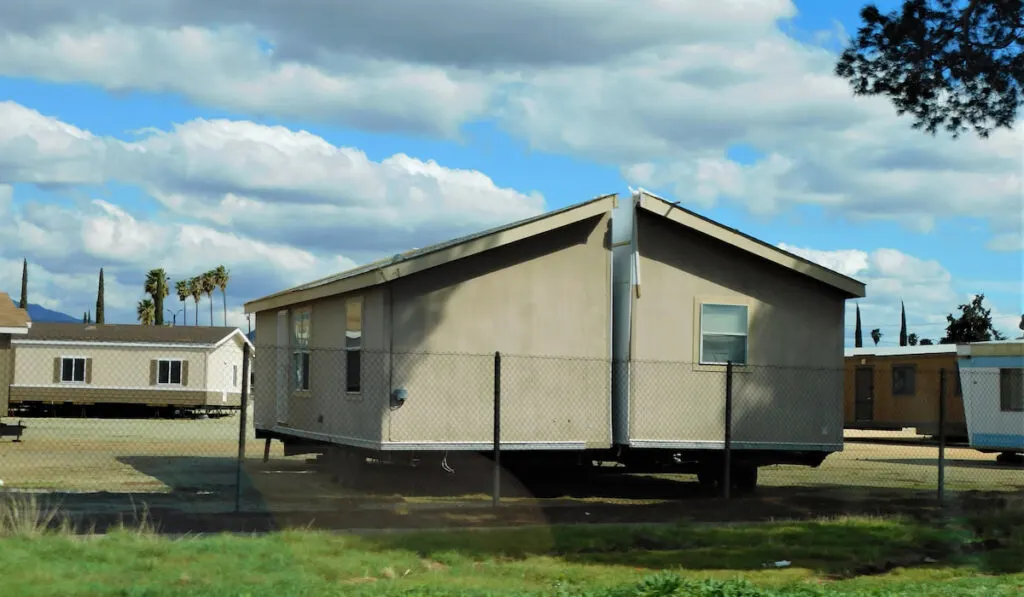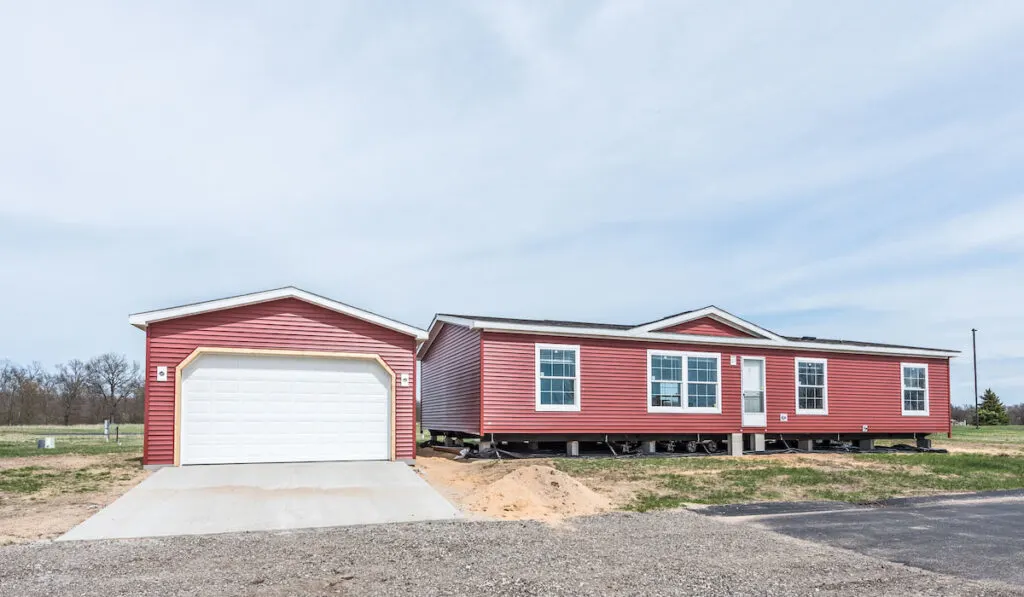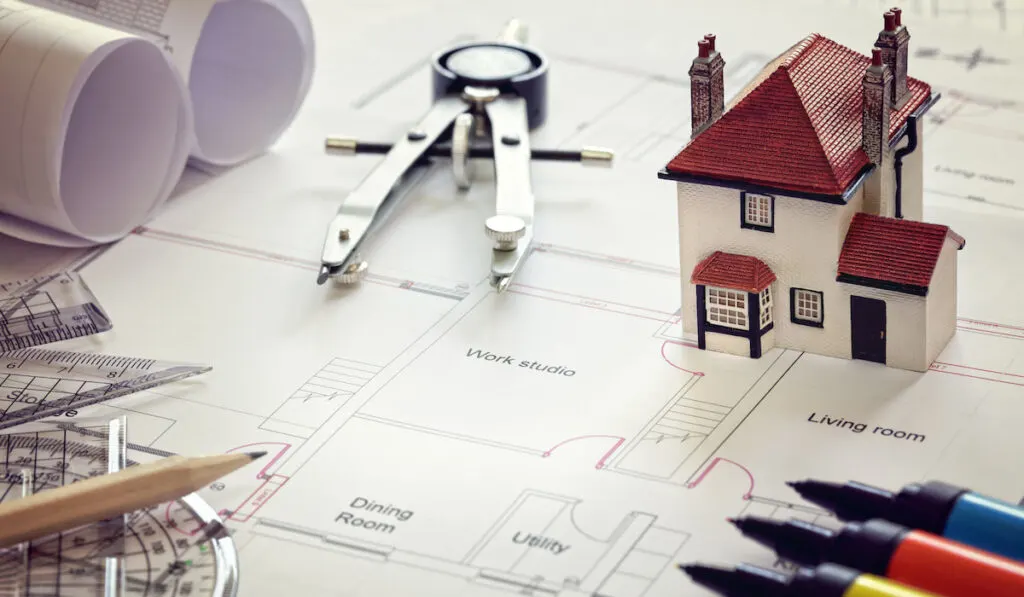*This post may have affiliate links, which means I may receive commissions if you choose to purchase through links I provide (at no extra cost to you). As an Amazon Associate, I earn from qualifying purchases. Please read my disclaimer for additional details.
If you feel like your manufactured home is a bit too small, you can consider adding a room to it. The good news is that such an addition is going to cost you a lot less than getting a bigger house.
You can add a room to your manufactured home, but you have to make sure that it adheres to the local building codes and proper permits are acquired.
In a lot of cases, the addition has to be a separate structure, this means that the weight of the room should not be distributed on the main house.

Unfortunately, building a manufactured home addition is not an over-the-weekend project. Below are the main things that you would have to take into consideration.
Table of Contents
Can You Add a Room to a Manufactured Home?
If you feel like your manufactured home needs a covered patio, a storage room, a garage, or even another bathroom, you can certainly add a room to it and make your home a bit more unique and personal.
However, you should definitely do it the right way.
The manufactured home addition should adhere to the local building codes. This usually means that you would have to spend quite some time thoroughly researching the topic.

For example, you might be required to submit your plans to the city and pass a few inspections during the different stages of the construction process.
If all this doesn’t sound like something that you would want to do, you can always hire a professional who is going to make sure that everything is done the way it should be.
The chances are high that there are a lot of manufactured home additions in your area that have been built by adventurous DIYers who know nothing about local codes.
Even though their new rooms might look nice, you should never compromise on safety (and that’s exactly what might happen, if you don’t take the regulations into consideration).
Manufactured Home Addition Regulations
There are no House and Urban Development (HUD) rules that have to be followed when adding a room to your mobile home.
The actual manufactured home should follow the HUD standards during construction and installation on the site. But once the house is ready, the HUD no longer has any jurisdiction over it.

However, that does not mean that there are no home addition regulations. The local building codes have to be followed in any case.
Those exist to ensure the structure’s safety, so, there are a few things that you would have to think through:
- The addition should not be attached to one of the main home’s exits.
- You should not add an electrical circuit to an existing electrical box – this will create a hazard.
- Ideally, the addition should have its own heating and cooling equipment as simply adding a vent will change the airflow across the whole house.
- The skirting around your manufactured home is properly ventilated – make sure that the addition doesn’t disrupt the venting that’s needed for moisture control.
- The roof of your addition should be sloped away from the main house.
Make sure to consult your local regulations and arrange all the necessary permits and inspections before adding a room to your manufactured home.
Tip: don’t forget to get approval from your mobile home park as well, if you’re not on private land. Some of them might have strict regulations concerning the size and type of the additions.
Safety Concerns with Manufactured Home Additions
The addition should be built separately from the home
It should have its own foundation and footers so that the weight is distributed not on the house, but into the ground.
In a word, your addition should have at least four footers. Your main aim here is to build close to the house and then seal the gap to prevent any leaks (but the home should not be ‘holding’ the addition).
Hint: the house and the addition can then be wrapped around with siding to create an illusion of a single structure.
The footers have to be placed below the frost line
This is done so that your addition wouldn’t shift or sink. Depending on the depth of the frost line in your area, you would have to go for slabs, piles, cinder blocks, or poured footers.
By the way, if both the main house and the addition are on frost line footings, you can actually attach the two together as the ground movement is minimized.
The Cons of Adding a Room to a Manufactured Home

Of course, the addition is going to require a certain amount of effort, time, and money. It is not exactly a ‘con’ as you already know about what it’s going to take to build this addition.
We wanted to mention a couple of disadvantages that might not be as obvious:
If the manufactured house is under warranty an added room might void it
Repairs that the home would require at one point or another can be extremely expensive. In some cases, the warranty will take care of the costs. But any addition can end up voiding your warranty as these new rooms are, in general, not built to required standards.
If you want to avoid such an issue, make sure to order a manufactured home that was built with the option for awnings to be attached.
Moving a house with an addition might not be possible
Relocating a manufactured home is already a big deal, but if you have an added room, the whole process might become even more complicated.
In the absolute majority of cases, you would have to remove the addition before preparing the house for transportation. Some added rooms might be difficult to remove and they can end up causing damage to the main house. If wiring or plumbing has been modified, then everything would have to be brought back to the original state.
The Cost of a Manufactured Home Addition
Adding a room to your mobile house is, in general, a lot cheaper than buying a bigger house. But that does not mean that the addition is going to be cheap.
| Type of Room | Cost |
| A 20×20 room addition | Between $42,000 and $88,000 ($65,000 on average) |
| A sunroom | Between $8,000 and $80,000 (on average, a little over $30,000) |
| A 12×12 room addition | Between $11,500 and $28,000 |
How to Add a Room to a Manufactured Home?
- Find out if you need to submit plans (in some states, the plan must be stamped by an architect or a professional engineer).
- Get a permit (you would have to visit your local building department).
- Do the work (you can post the permit next to the front door).
- Get the addition inspected.

Final Thoughts
Can you add a room to a manufactured home?
You are definitely allowed to make various improvements and even add new rooms to your mobile house if that’s what you want. However, you would have to make sure that the addition adheres to the local building codes.
The main mistake that the majority of DIYers make is structurally attach the addition to the main house. This should not be done as manufactured homes are not engineered to support anything else except for their own weight.
Remember that your addition should be built separately from the house (the gap between the two can simply be sealed).
