*This post may have affiliate links, which means I may receive commissions if you choose to purchase through links I provide (at no extra cost to you). As an Amazon Associate, I earn from qualifying purchases. Please read my disclaimer for additional details.
Table of Contents
What does a basement need to be considered finished?
A basement is only considered to be finished when the entire level is complete, just like the upper-level living areas.
This means it must be complete with elements such as a heating system, electrical system, finished floors, entryways, and completed staircases, walls, ceilings, and fixtures.
In a case where a bedroom is designed within the basement, an egress window should be installed to provide enough lighting, as well as a closet within the room.
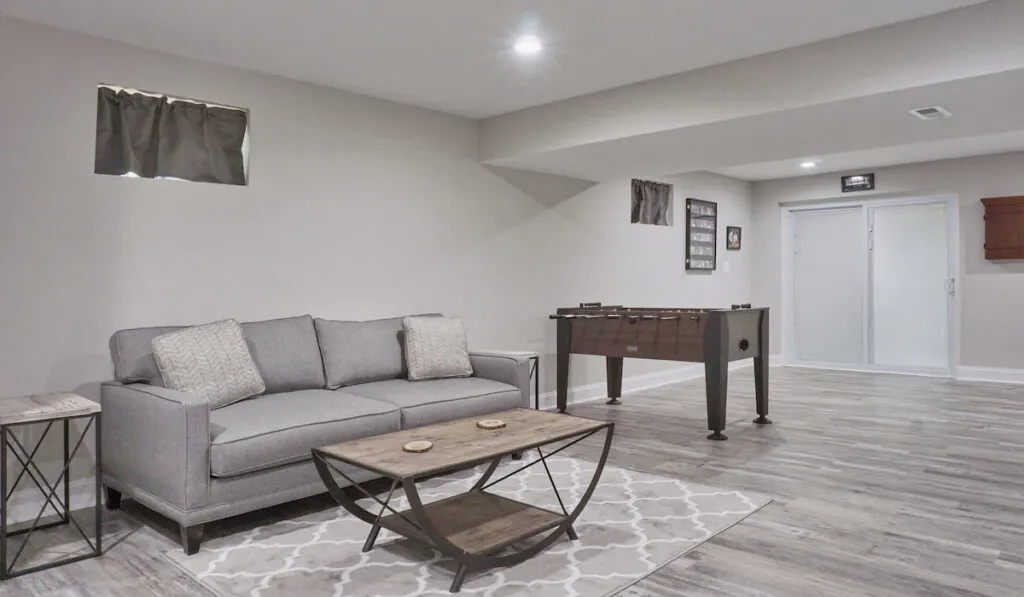
Basements can be finished or unfinished, with both having their upsides and downsides. There are also a couple of factors to consider when installing one in place, and how to ensure that the basement is complete.
Let’s take a look at a few factors for considering a basement finished.
1. Apply For a Permit
It is good to check with your local government to ascertain if you need any permits for having the basement finished.
This is necessary, especially if you are planning to do any electrical or plumbing work because it will need to be inspected for safety purposes.
Getting a permit for your basement project also protects you from any and all amendments in the building codes that could be made in the future.
It helps in determining your home’s value and evade any arising situations whenever you want to sell your home in the future.
2. Install Adequate Light Sources
Whenever possible, natural light is highly recommended within the basement. Windows and doors with the capability of letting in natural light are recommended to be incorporated in the design, and even cut out before the construction work begins.
You should consult a construction expert for their professional advice on whether the surrounding walls will absorb the increased construction load.
Since walls are the first to be constructed, tackling anything that goes behind the walls, such as wiring, should be prioritized, under the supervision of a certified electrician.
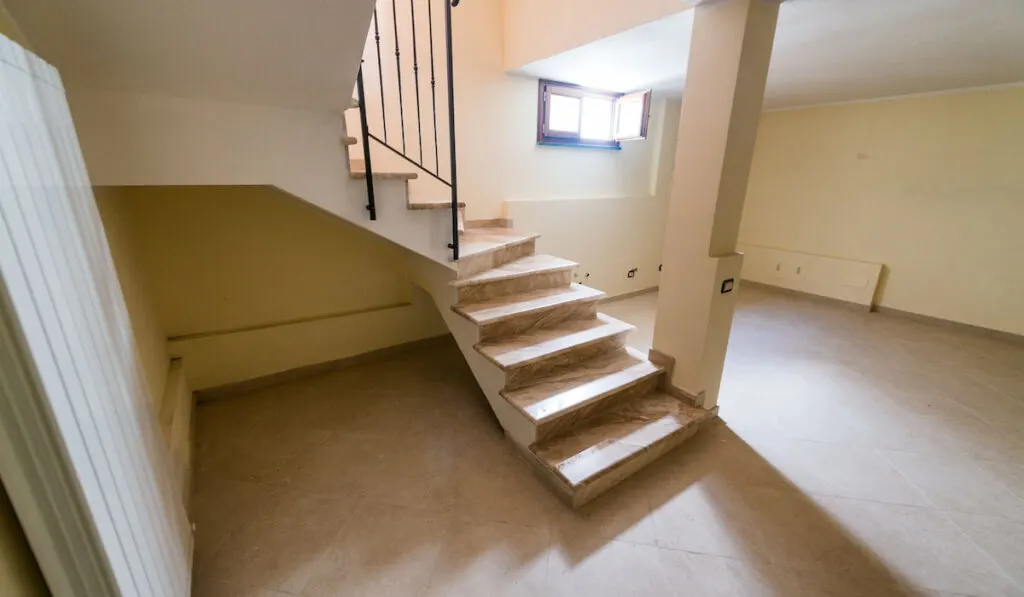
3. Test for moisture
It is true that basements are prone to water leakages, with the common signs being pools of water or seepage through the below ground-level walls, and it is good to test and inspect for them early on, just to avoid any possible hazards in the future.
There are various types of tests such as installing relative humidity meters, having plastic sheets or calcium chloride kits. It is important to find out which method works best for your design.
Whenever it occurs, a moisture problem should be tackled first hand with the help of a professional, depending on the extent of the moisture problem, before proceeding with your design process.
Vapor barriers are also instrumental in addressing moisture issues to avoid dampness in the basement.
Vapor barriers are installed on the walls and floors prior to framing and finishing the respective parts, left for a day or two, then later checked for any moisture buildup underneath them before continuing with the interior design.
4. Finish the Walls
Finishing a wall does not just entail pouring a concrete wall, as most unfinished basements have.
You will have to install insulation, add framing and cover it with drywall, ensuring that you seal all the holes, wiring, and valves if you have pipes installed behind the walls.
5. Finalize the Ceiling
There are a variety of ceiling styles that could work for a basement ceiling, and it is good to know your taste and style before installing one.
Drop ceiling tiles work well for the basements because the tiles can be moved individually to give access to the inner fittings like pipes and wires, whenever the need arises.
Drywall ceilings could also go well with basements, but the one shortcoming is the flaking off of the ceiling textures in this method. You could however simply splash spray the ceiling for a lofty look.
Either way, in any style you choose to install, the highest ceiling level should be the same height level as the lower inner fittings of wire, ducts, or pipes.
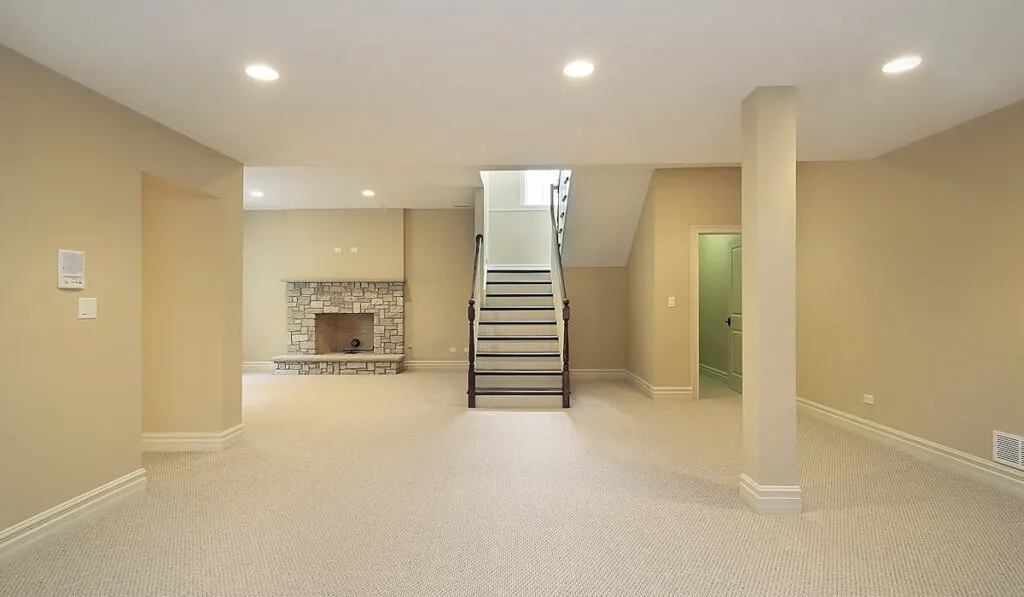
6. Finish The Floors
When choosing a type of floor for your basement, it is important to consider a flooring material that works well for both function and style.
Wood is not recommended for basement floors, as the room may tend to attract moisture, which could lead to buckling and splitting.
However, more concrete options like vinyl and laminate could prove more effective, since their maintenance costs are low.
Carpets are also a standard option but may be tricky to maintain, and that is why vinyl, ceramic tiles, and laminate are more popular for their durability and low maintenance costs.
7. Install Permanent Staircases
How do you access the basement? To be considered finished, a basement should have a permanent staircase, making it contiguous with the rest of the house.
It is, however, fine to have stairs leading to the outside environments, but that doesn’t make the basement complete if it is not directly linked to the other interior rooms.
Finished spaces that are accessed via ladders, like lofts, are not considered finished living areas. Older house designs may have basements that are accessed via basement level doors, with some even being outside.
These cannot be considered complete living spaces too, since they are not directly connected to the inside of the house.
You could add glamour and beauty to your finished basement staircases by installing beautiful handrail fittings to the staircase.
8. Install Heating and Cooling Systems
You should be careful not to create problems instead of solving problems when installing heating and cooling systems. Humidifiers could draw water through the foundation walls, creating a mess.
It is therefore important to ensure that you put in place good drainage systems off your roof and foundations. Proper ventilation of your kitchen and bathrooms and can also help in keeping the basement dry.
Vapor retardants could also be installed between the floors and the foundations of the walls, along with breathable insulation. Other permanent fittings like baseboard units and wall heating units are also encouraged.
9. Install Escape Routes
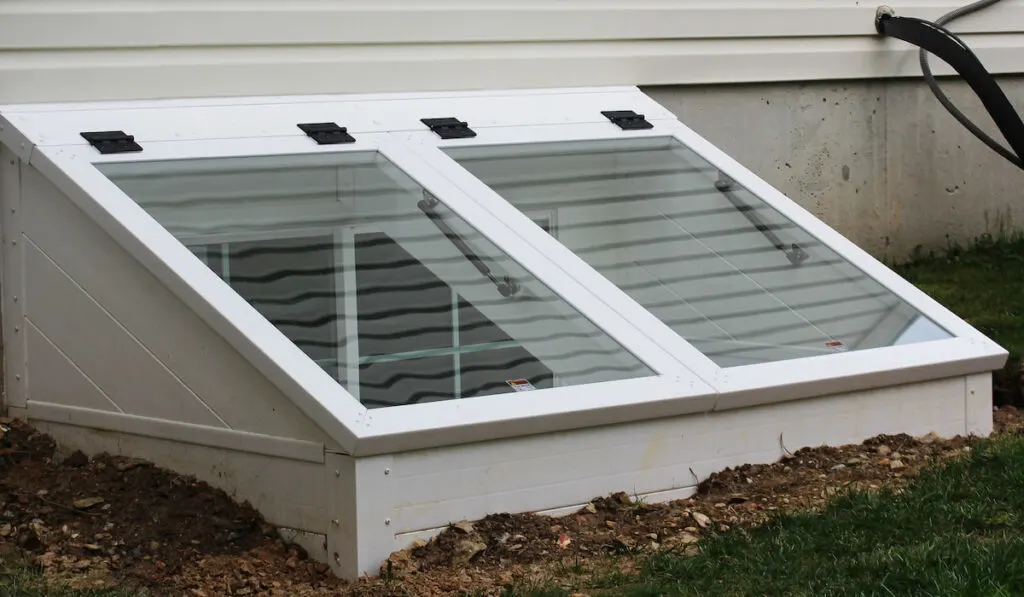
When designing a basement, you should plan ahead for emergencies and incorporate escape routes.
It is good to have large egress windows, enough for firefighters in full gear to burst into the house when there is a situation, and also serve as a safe escape route for the inhabitants, just in case the stairways are blocked by fire.
What is a Partially Finished Basement?
A partially finished basement is basically one that is not finished, and not yet considered a living space.
It is also not an area that you could entertain in since it doesn’t have the cozy feeling desired for such a space. They are, however, prone to moisture that would attract mold, and it is wise to get professional advice to tackle this issue.
Among the outstanding features of an unfinished basement are exposed beams and pipes that would normally be covered by ceiling tiles or behind walls.
Some might opt to have water heaters, washers, and dryers in this area instead of having them in the garage, where people are not likely to hang out.
To reduce the risks of ruining pieces like carpets, some people might opt to have their secondary freezers in the unfinished basement.
It might also serve as a storage area for tools and other paraphernalia, or basically, be a workbench for work-in-progress within the home.
Is a Finished Basement Considered Living Space?
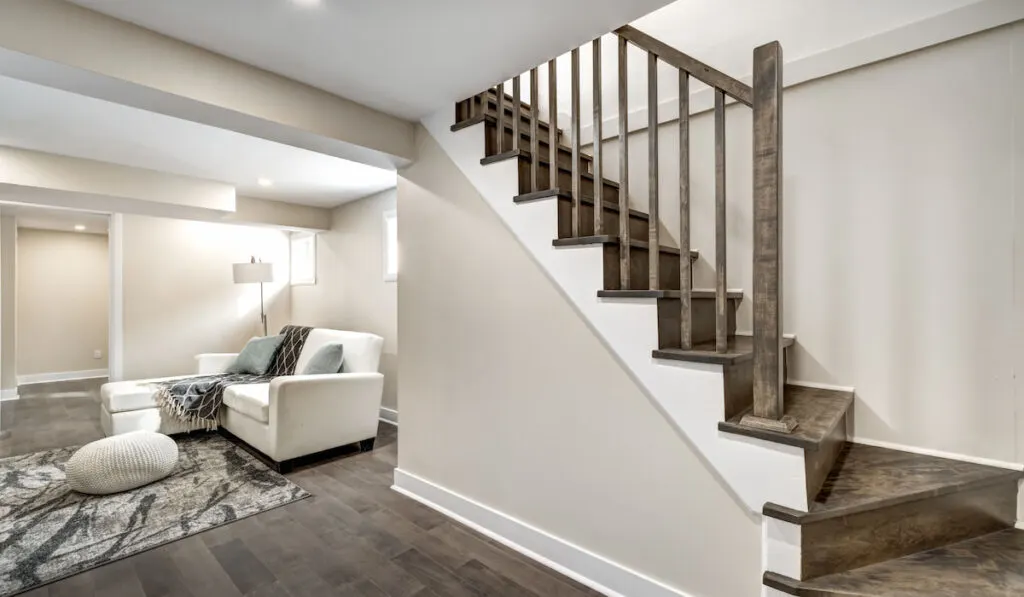
With regard to property value, a finished basement is a great asset to your property. The basement adds the value of about 50% – 70% of the value of the above-ground levels.
Although the upper level is more valuable than the basement, it is less expensive and faster to complete a basement, which could add great value to your living spaces.
Finished basements are popular for living spaces like man-caves, home theatres, wine rooms, and at times bedrooms and dens.
However, upkeep is very important for finished basements since even though they are finished, they are prone to moisture and mold issues due to possible leaks and humidity issues.
In any occurrence of mold, odor, condensation of walls, or you find a pool of water or drips, consulting a certified professional is recommended to chart the way forward.
When Can You Count Basement Square Footage?
It is commonly believed that the area below ground level is not considered living space, and so basements should not be included in square footage.
It is in rare instances that a basement is included in the square footage of a home since it has a direct impact on the marketing of the home.
Square footage is a crucial factor to consider when selling or purchasing a home, and making it comparable to other homes.
Inaccurate square footage details could cause you to pay too much or maybe cause issues with financing if the appraiser does not add the basement square footage in the home details that a seller did.
Appraisers, however, only add the basement’s square footage to the total square footage depending on the state of the basement, how it is assessed by the local authorities, whether finished or unfinished if it is added to the gross living area.
However, no matter how nice the basement’s finishing is, it cannot be counted and included in the square footage, but can be included in the gross value, just like any other addition above the ground level but not attached to the house.
It is not, therefore, a good idea to include the basement’s size in the house’s square footage when selling, but rather have a way of mentioning it separately, with its value, as most clients may not be willing to pay the same price for basements as they would for the living spaces above the ground level.
Is a Finished Basement Taxable?
Taxable spaces include the total gross horizontal area of all floors, including usable cellars and basements, so yes, basements are taxable.
Usable spaces are defined as spaces designed to be or can be habitable. This basis can change from city to city, depending on the regulations put in place by the authorities.
It is also good to get a permit for your basement. It is not necessarily like adding other home decors or decks, but rather entails adding structural work and electric fittings like wiring, which need to be monitored to guarantee safety.
A permit basically insulates you from any future changes to building codes, and any and all situations that may arise when selling your home.
When to Add a Basement to Your Home
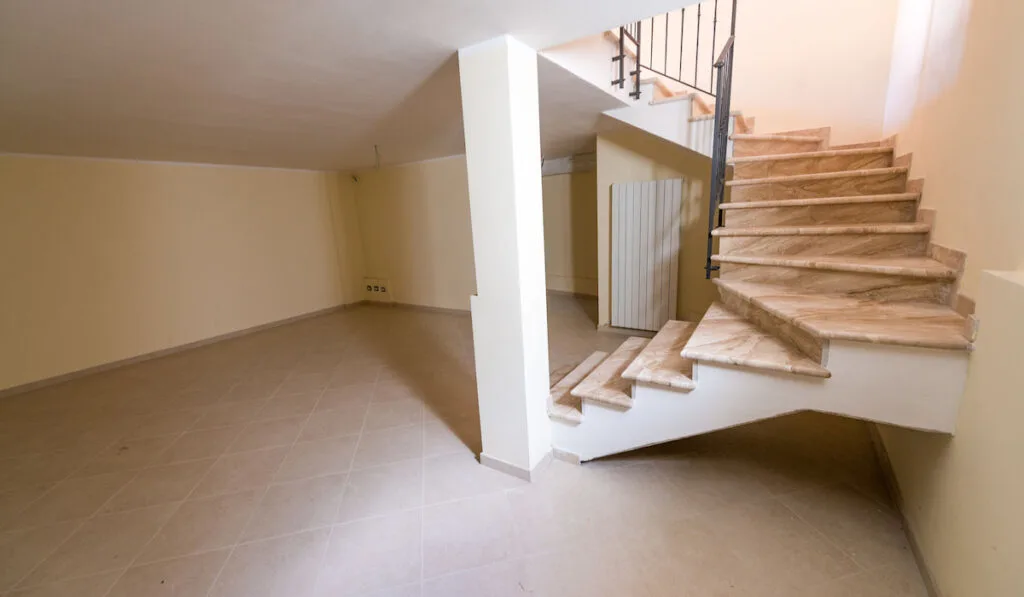
Depending on what you want to use it for, designing your basement should be a procedural adventure, carefully working out the possibilities for each step.
Most people use them for entertainment or for extra storage and other purposes. Adding a basement to a home is often triggered by a couple of factors like marketing and the availability of space.
If finished basements are popular in your area, it might be wise to consider having a basement, which will be crucial in marketing the home when you want to sell it.
It will place your home in a more competitive spectrum and may even be appealing to others, instantly catching their attention and interests.
You should however carefully curate quality materials to be used in building, and decorate it in a modest way, for it to have the simplicity it deserves.
Open spaces are also popular amongst many, and so having an open plan gives your basement a bigger and more spacious look.
Conclusion
Depending on how you want your basement to look, your lifestyle, plans, and preferences, a basement can be finished or unfinished.
An unfinished basement is useful in giving extra storage space but would be more interesting and effective when finished, such as having it as a man-cave or a home theatre your family would enjoy spending time in.
Besides giving your home extra space, a finished basement adds value to your home. In any case of moisture and mold, you should seek professional advice to address the issue.
Resources
- https://www.diynetwork.com/how-to/rooms-and-spaces/basement/10-things-you-must-know-finishing-a-basement-pictures
- https://www.cidbasements.com/qualifies-finished-basement/
- https://alphabuildinginspections.com/what-is-considered-a-finished-basement/
- https://www.bhg.com/rooms/rooms/basement/things-to-know-about-finishing-a-basement/
- https://www.moving.com/tips/9-steps-to-finishing-a-basement/
- https://www.realtor.com/advice/buy/should-a-nicely-finished-basement-count-in-the-pricesquare-footage-of-a-home/
- https://www.advantaclean.com/blog/2018/may/when-is-a-basement-considered-living-space-/
- https://www.homelight.com/blog/buyer-are-basements-included-in-square-footage/
- https://www.reca.ca/consumers/tools-resources/ask-charles-consumer-questions/finished-basement-square-footage-listing/
- https://sacramentoappraisalblog.com/2014/05/27/can-a-basement-be-consdered-square-footage/
- https://www.berkeleyside.org/2019/11/27/can-an-unfinished-but-usable-basement-space-be-taxed-berkeley-says-yes-and-the-courts-have-agreed
- https://www.houzz.com/discussions/2246817/additional-property-tax-on-finished-basement
